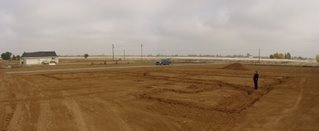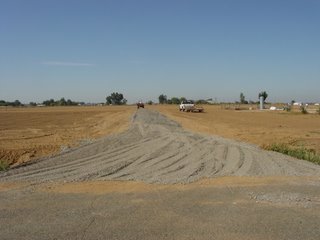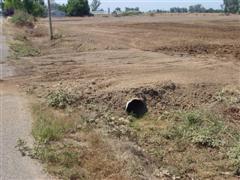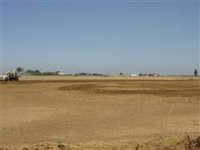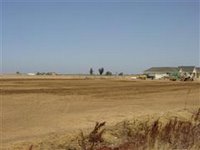




The original truss company repriced the trusses and their new price is about 5% lower than their original quote. The other truss company actually came in more expensive, so that issue is settled. Trusses have been ordered and should arrive Wednesday 12/27. I thought they wouldn't be here until the new year, so this is good news!
They are not working tomorrow or Friday - doctor's appointment for the builder and his helper went home sick today - so they will just come back after Christmas. He still has some minor framing work to finish up next Tuesday (finish framing in the windows, etc.).
I am on vacation next week (at least most of it), so hopefully the weather holds and I will be able to get some good photos/video of the trusses being put up.


 Here is the view out the kitchen window (looking west). Sunsets look better when it isn't cloudy/raining....
Here is the view out the kitchen window (looking west). Sunsets look better when it isn't cloudy/raining....
The builder started framing and as of today has our son's bedroom and the adjacent bathroom framed. The guest bedroom is partially framed. You can see that many other walls are about ready to be tilted up as well - pretty quick work for just 2 guys.
He is going to be out tomorrow trying to get the final inspections/finishing touches done on the house he completed before ours. Hopefully all goes well and he can put that one to rest. Framing should be pretty much completed next week unless weather interferes.
We are checking on getting the roof truss costs reduced by having the company who did the truss calculations recheck their prices and also by checking with another company who is a little more affordable. Our builder used the other company for his last house and was very pleased with the product, so we'll just see what happens.
 We signed the loan papers today, putting us in the "poorhouse" for the next 30 years. Paid a few points (not out of pocket, wrapped into the loan) and will be saving about 10% per month which will "repay" the points in less than 4 years.
We signed the loan papers today, putting us in the "poorhouse" for the next 30 years. Paid a few points (not out of pocket, wrapped into the loan) and will be saving about 10% per month which will "repay" the points in less than 4 years.

Well, the concrete was placed last Monday (Nov 20th) and the results look great. Nice cool weather and humidity were good curing conditions and with the fibermesh reinforcement, I didn't see one crack out there today, just some slight surface "crazing".
Edit - sorry for the somewhat "jerky" picture - the photo stitch software seems to have a bit of a problem with the photos used for some reason.
It looks like they are now preparing to place the concrete for the front and rear covered porches/patios (necessary to do now because the columns in them are structural in nature - they support the roof). I will call the builder tomorrow to check on his schedule. I know the exterior walkways/sidewalks are going to wait until the spring when they won't be damaged during construction activities.
Edit - I called him and the front porch concrete will be placed Tuesday and the rear porch Wednesday - framing lumber to start being delivered as well.
They didn't put sand down over the 15-mil Stegowrap before placing concrete and given the weather conditions and slab/footing construction method, I agree with the decision. Good curing conditions (weather) and a slab placed integrally with the footings (instead of a two-step pour) means the chances of curling are minimal. Curling is one of the main reasons sand is used under the slab, it helps speed curing of the bottom of the slab and protects the vapor barrier from damage.
In using Stegowrap, the vapor barrier material is so durable that protection wasn't required.
Also, the use of sand can be detrimental to a nice, uniform thickness slab without defects, as it gets pushed around and tracked into the concrete during placement.
The time-lapse photo camera seems to be performing well - I wonder if a momentary power glitch caused the problems with not all the photos being taken a couple weeks ago.

Unfortunately, we will be in Missouri at the time, so I hope the camera is working OK.
We are not going to be using welded wire mesh in the slabs as that is rarely placed correctly and seldom does any good wherever it ends up. We are going to use fibermesh (http://www.fibermesh.com/product.aspx?name=Synthetic+Fibers) instead. We used this for our back patio where we live now and there isn't a crack to be found.
Looks like the weather is perfect for concrete placement as well, with temps in the 60's and cloudy weather.

get their stuff completed. We haven't had a lot of rain (just some more light sprinkles today, mostly), but too much of the wet stuff will start causing problems unless the concrete is placed. Still not quite to that point, obviously....

