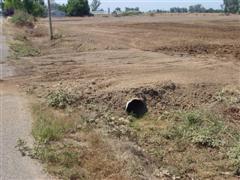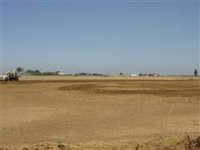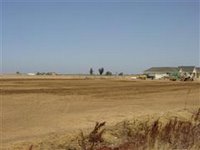Well, we met with the builder today and got a bit of sticker shock, although I think we all had figured we were a bit to optimistic about the originally assumed price per square foot.
His estimate is about 20-25% higher than we had hoped.
A lot of this comes from the roof trusses, as they are about twice as expensive as the house he's currently working on and will take about 3 weeks to install instead of less than a week for simpler roof layouts. Ours has numerous valleys and ridges - more complex than your typical roof.
He has also budgeted on the high side for allowances such as flooring, cabinets, and roofing (assumed 50-year asphalt shingles, for instance - we may go for something more along the lines of 30-40 year). I have the feeling we would be able to trim some of the "fat" out pretty easily and get it closer to where we would feel a little more comfortable without too much sacrifice or effort.
I need to call about school fees - need to pay them when we resubmit the plans (he will do that on Thursday). My sister said their fees were over $11,000 when she and her husband built her house in the same general area a couple years ago. With a similar size house, I doubt ours are going to be any cheaper....
I need to follow up with a lender or two as well and get that process moving. It's possible we may start construction in less than a month.
Monday, September 25, 2006
Tuesday, August 22, 2006
Well, the general contractor said that he takes care of getting the power and phone hookups scheduled/co-ordinated, so that should be taken care of at the proper time. He also has the fire department reviewing the plans and creating a fire sprinkler layout for the inside of the house (required in county areas).
Still waiting on the plan corrections from the architect - he should probably finish later this week or early next week. Then resubmittal to the county, and hopefully we're done. ***crosses fingers***
We need to start making a few more decisions on items like the front door, fixtures, etc, as those things will impact the final house price and we'd like to be able to assign a firm number instead of a generic allowance. We already have appliances, gas fireplace, gas tankless water heaters (two in parallel for increased simultaneous hot water use capability), countertops, roofing, and a good portion of the cabinetry chosen, so that helps. We also have siding and stucco planned (siding for the front, stucco in the rear). Window type and brand has been chosen, as has general flooring type.
We're getting there, it just takes a while.
Still waiting on the plan corrections from the architect - he should probably finish later this week or early next week.
We need to start making a few more decisions on items like the front door, fixtures, etc, as those things will impact the final house price and we'd like to be able to assign a firm number instead of a generic allowance. We already have appliances, gas fireplace, gas tankless water heaters (two in parallel for increased simultaneous hot water use capability), countertops, roofing, and a good portion of the cabinetry chosen, so that helps. We also have siding and stucco planned (siding for the front, stucco in the rear). Window type and brand has been chosen, as has general flooring type.
We're getting there, it just takes a while.
Sunday, August 20, 2006
Thursday, August 17, 2006
Plans back to architect
I returned the plans to the architect this morning with the county review comments and our own corrections. He thinks they (architectural, structural, and energy calculation revisions) should be finished within a week or so and ready for resubmittal.
Our contractor is currently working on another house and hopes to be finishing up that one by the first week or so of October. We may be breaking ground in under two months if this is the case.
I need to find out about getting electric and phone service to the site.
Our contractor is currently working on another house and hopes to be finishing up that one by the first week or so of October. We may be breaking ground in under two months if this is the case.
I need to find out about getting electric and phone service to the site.
Wednesday, August 16, 2006
Earthwork complete

Spoke with the grading contractor early yesterday - earthwork would be complete yesterday before noon. All that remained was some minor trimming of the graded pad and placing some fill for the driveway (to elevate it above adjacent grade for drainage reasons).
I need to look into getting aggregate base and asphalt placed, but will probably wait until concrete is placed for the floor slab. The fewer heavy trucks running over it the better. I think I have a good recommendation - I need to veryify and follow up.
Here is a picture of our son next to the earthwork contractor's tractor. He thought it was pretty cool.
Monday, August 14, 2006
Earthwork Underway
Driveway culvert pipe is in and the ditch has been backfilled. Placement of aggregate base and asphalt will be later - no point in accidentally tearing up asphalt during construction. Photo is looking to the south.

The building pad is being graded and is almost complete. Top of pad elevation is about 2 feet above original grade. The pad should be done within another day or two.
Here's a couple shots of the site as well. The house to the right in the second photo is my sister's place. First photo is looking to the west, the second to the northwest.



The building pad is being graded and is almost complete. Top of pad elevation is about 2 feet above original grade. The pad should be done within another day or two.
Here's a couple shots of the site as well. The house to the right in the second photo is my sister's place. First photo is looking to the west, the second to the northwest.


Subscribe to:
Posts (Atom)
